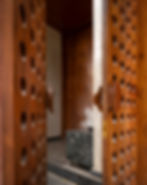
ENVIARCH STUDIO

























The 'Stone Box ' House
Location: Bangalore, Karnataka
Team: Shravan Pradeep, Megha Nanaiah, Saroja Sethuraman, Balavaishnavi
Photo Credits: Yash R Jain
This thoughtfully designed 3-bedroom residence centers around a lush internal courtyard, creating a serene environment filled with natural light and a strong connection to nature. Tailored for a senior couple who prioritized their pets and grandchildren, the home fosters interaction with greenery at every opportunity, offering spaces that are both tranquil and engaging.
The ground floor features the living, dining, kitchen, and a guest bedroom—all visually connected to the courtyard, allowing daylight to permeate throughout. The upper floor houses the private bedrooms and a cozy media room, with open views into the courtyard below, preserving a sense of continuity.
The terrace is divided into two functional zones: an entertainment area to host guests and enjoy Bangalore’s pleasant weather, and a service area that includes laundry facilities and a dedicated pet space.
The material palette is rich and textured, featuring wood, exposed concrete, and natural stone. Brass and stone inlays lend character to individual spaces, while bespoke encaustic tiles bring intricate color and charm to the bedroom floors. The interiors are finished with a smooth IPS (Indian Patent Stone) layer on walls and floors, offering a minimalist yet warm aesthetic throughout.